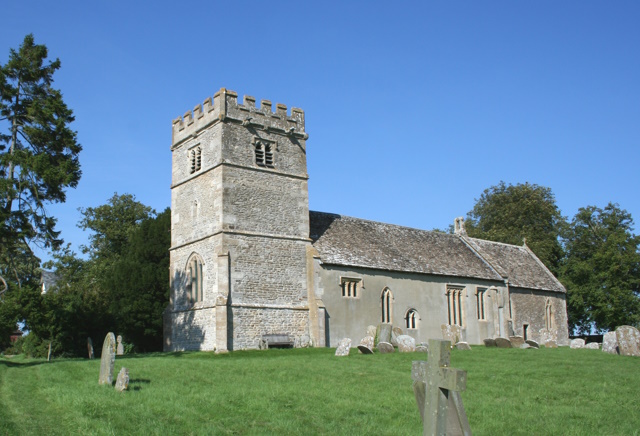


























St. Giles' Church, Great Coxwell
The church of St' giles in Great Coxwellconsists of a chancel 23 ft. 6 in. by 13 ft. 6 in., nave 51 ft. 6 in. by 16 ft., west tower 12 ft. square, and north porch. These measurements are all internal. The nave was apparently built about 1200, and the north wall of the chancel is perhaps of about the same date. The chancel arch is of the 13th century, and about 1290 the south wall and most of the east wall of the chancel were rebuilt. In the 15th century the west tower was added and the west wall of the nave rebuilt. The church has been restored in modern times. The chancel has a late 13th-century east window of three lights with trefoiled heads and doublechamfered rear arch. Flanking it are lancet-shaped niches, and below them two square lockers rebated for doors. On the outside is a moulded stringcourse at the sill level, stopping just north of the east window and continued along the south wall. It apparently shows the extent of the late 13th-century rebuilding. In the north wall there are two early 13th-century lancet windows. In the south wall is a two-light window, with the sill carried down to form a sedile, and further east is a cinquefoil-headed piscina; both are of the end of the 13th century. Further west is a late priest's doorway with a square head and a lancet window similar to those on the north. It is continued down to form a low-side window closed with a shutter, and the sill is cut away to form a bench. The pointed chancel arch of early 13thcentury date is of two chamfered orders, the inner resting on moulded corbels. It is very narrow, and appears to have been repaired at a subsequent date. The trussed rafter roof retains most of its old timbers. The nave has two lancet windows set high up in the north wall. Between them is an early 13th-century north doorway with a simple label and a pointed head. At the east end of the south wall is a threesided external projection, containing the rood stair; it is entered from inside by a late 15th-century doorway. The upper doorway has been blocked. There are four windows on this side: the first is square-headed and of two 15th-century lights, the second is modern, and the third, also modern, is set in the blocked south doorway. The fourth window, of the 14th century, is of two lights, with a pointed head; the rear arch is sexfoiled and springs from head corbels. There is also a modern window, high up in the wall. At the west end of the nave is a modern timber gallery. The trussed rafter roof is ancient, with tie-beams at intervals. The 15th-century west tower is of three stages, with diagonal buttresses at the west angles and an embattled parapet with crocketed pinnacles set diagonally at the angles, and large carved gargoyles at the string level. The 15th-century tower arch is pointed and of two orders on the east and three on the west; the responds are semi-octagonal, with moulded capitals. The west window is of the same date and character as the east window and has been refixed in the later wall. The second stage has two square-headed single-light windows at different levels in the north wall; the lower one is blocked. There is a similar window in the west face. The bell-chamber is lighted by a twolight square-headed window of the 15th century in each wall. Set in the gable over the chancel arch is a small sanctus bellcote. The north porch has stone side walls and benches and a massive timber-framed front. It is of uncertain date. In the nave, near the east end, is a brass to William Morys (Morris), 'sumtyme fermer of Cokyswell,' with a figure and three children below, all of about 1500. On an adjoining slab is a figure of Johane wife of William Morys (Morris). The ancient octagonal font is plain and of doubtful date. The fine oak north door is of early 15th-century date; the panels have feathered cusping. The late 17th-century communion table has turned legs, and the rails are of similar date. There are five bells: the treble and fourth by Henry Bagley, 1738, with the names of the churchwardens; the second by James Wells of Aldbourne, 1824; the third of 1738, and the tenor by Mears & Stainbank, 1911. The plate consists of a silver chalice inscribed 'Ex dona Domina Margareta Pratt de Coxwell Magna in comitatu Berks. Anno Domini 1680' and a paten similarly inscribed. There are also a modern silver credence table paten and another chalice and paten, the chalice ornamented with six carbuncles. The registers begin in 1557. Historical information about St. George's Church is provided by 'Parishes: Great Coxwell', in A History of the County of Berkshire: Volume 4, ed. William Page and P H Ditchfield (London, 1924), pp. 487-489. British History Online http://www.british-history.ac.uk/vch/berks/vol4/pp487-489 [accessed 3 March 2023]. St. George's Church is a Grade II* listed building. For more information about the listing see Church of St Giles, Great Coxwell - 1368112 | Historic England. For more information about St. George's Church see Parishes: Great Coxwell | British History Online (british-history.ac.uk). |

